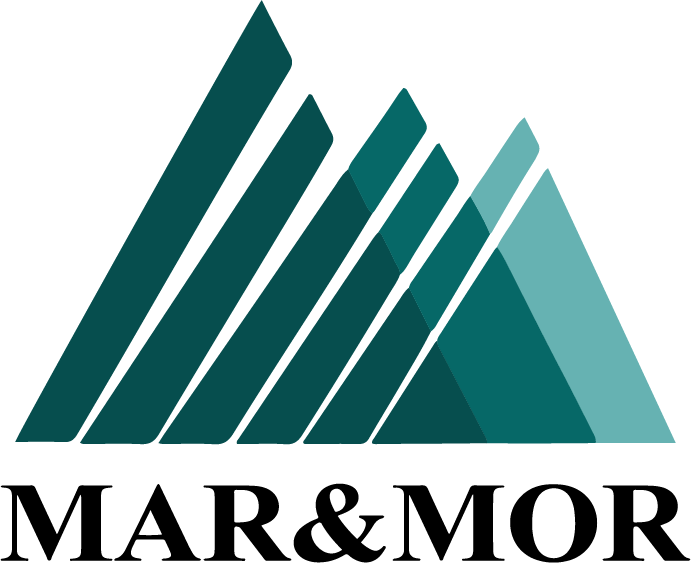JOB SUMMARY
Responsible for overseeing and managing Computer-Aided Design and Building Information Modelling initiatives (BIM). Your role will involve collaborating with various teams to ensure the effective integration of CAD and BIM technologies throughout the project life cycle.
GENERAL RESPONSIBILITIES:
- Review design, in order to verify the coherence between equipment nomenclature.
- Verification of the processes used during the project planning and delivery management.
- Identification and/or definition of specific tool requirements (tools, protections) and if equipment mock-up is needed for mechanical integration activities
- Interface with Engineers during the design phase, and participate in Change Committees, update documents as a result of the desired change.
- Preparation, scheduling, and coordination of activities.
- Validates the test results and reports.
- Produce project documents using Revit and AutoCAD software products.
- Develop complete field verification of project as-built content for CAD and Revit 3D production.
- Create multi-format output documents for content review.
- Develop Revit 3D models as-built drawings.
- Perform any other duty as assigned by management.
REQUIREMENTS:
- Bachelor’s degree or Masters in Mechanical/Electrical Engineering
- Minimum of 10 years relevant post NYSC work experience inclusive of 5 years in the same role
- Strong understanding of building services engineering principles and MEP systems
- Proficient in design and drafting software such as AutoCAD MEP, REVIT etc
